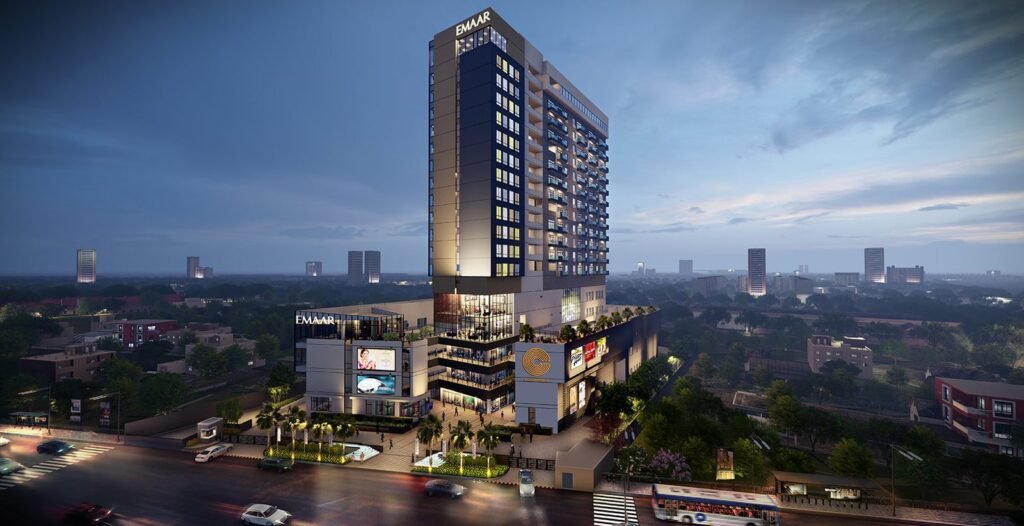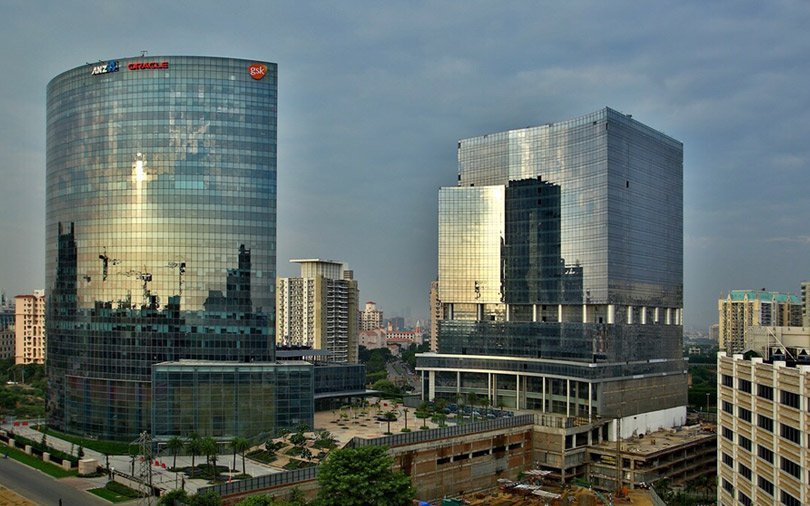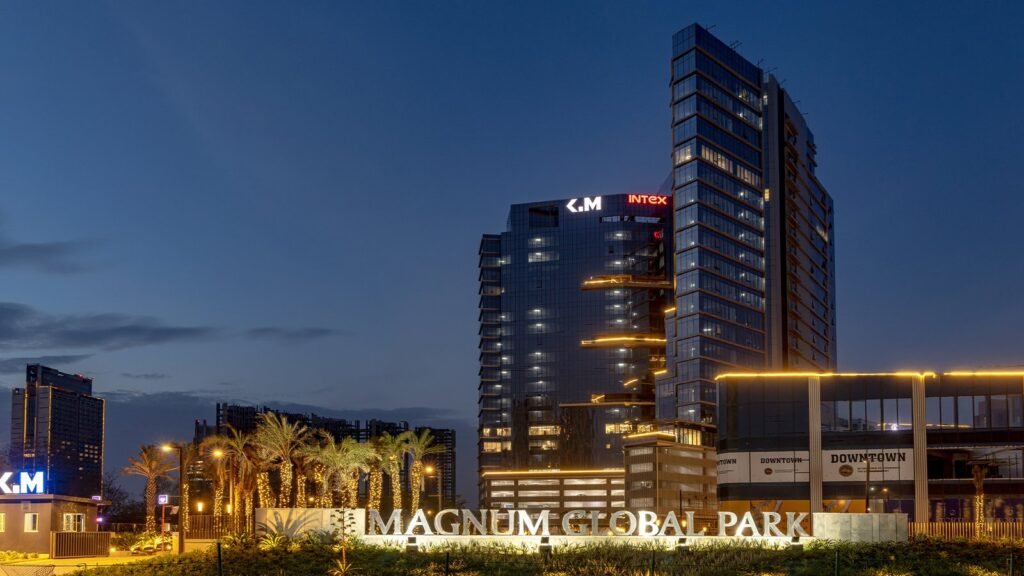Workspaces that Inspire a Legacy
OFFICE SPACES
Welcome to the future of work — where design meets ambition

Flexible retail & office spaces
Your next business move starts with the right address.
Browse a curated selection of ready-to-move and investment-grade office spaces in Gurugram designed to elevate your presence, power your productivity, and shape your legacy.
From corporate suites to flagship showrooms — every listing tells a story of potential.
- Dedicated Business Lounges
- Flexible leases
- 24x7 Power Supply
- High-Speed Internet Ready
- Retail-Friendly Frontage
- High Footfall Zones
- Multi-Level Parking
- Advanced Security Systems
- Grade-A Building Infrastructure
Find What Moves You
Browse by Need. Filter by Impact.
Office Units | Showrooms & SCOs | Investment Opportunities
Furnished & Bare Shell | Flexible Sizes & Layouts | Prime Micro-Markets
Listings That Check Every Box
All spaces listed come with access to:
- High-speed internet zones
- Power backup & lift facilities
- Premium lobbies & reception areas
- Basement + surface parking
- Easy access to metro, highways & key catchments

Emaar MGF Colonnade
- Type: Retail Space
- Availability: Ready to Move In
- Location: Sector 66, Golf Course Extension Road
- Price: On Request

Horizon Centre
- Type: Office Space
- Availability: Ready to Move In
- Location: Sector 43, Golf Course Road
- Price: On Request

Magnum Towers
- Type: Commercial Office Space
- Availability: Ready to Move In
- Location: Sector 58, Golf Course Extension Road
- Price: On Request

Suncity Business Towers
- Type: Office Space
- Availability: Ready to Move In
- Location: Sector 54, Golf Course Road
- Price: On Request
Office Gallery









Disclaimer: This website is a real estate information platform and is not intended to be a promotional or marketing medium for any specific project or developer. The content shared is for informational purposes only and may not reflect the latest updates, approvals, or regulatory status of any listed property. The company has not independently verified the legal standing or RERA* registration of the projects mentioned. Visitors are strongly advised to verify all details, approvals, and legal compliance directly with the relevant authorities or developers prior to making any property-related decisions. The company disclaims any liability arising from the use of information provided herein.








