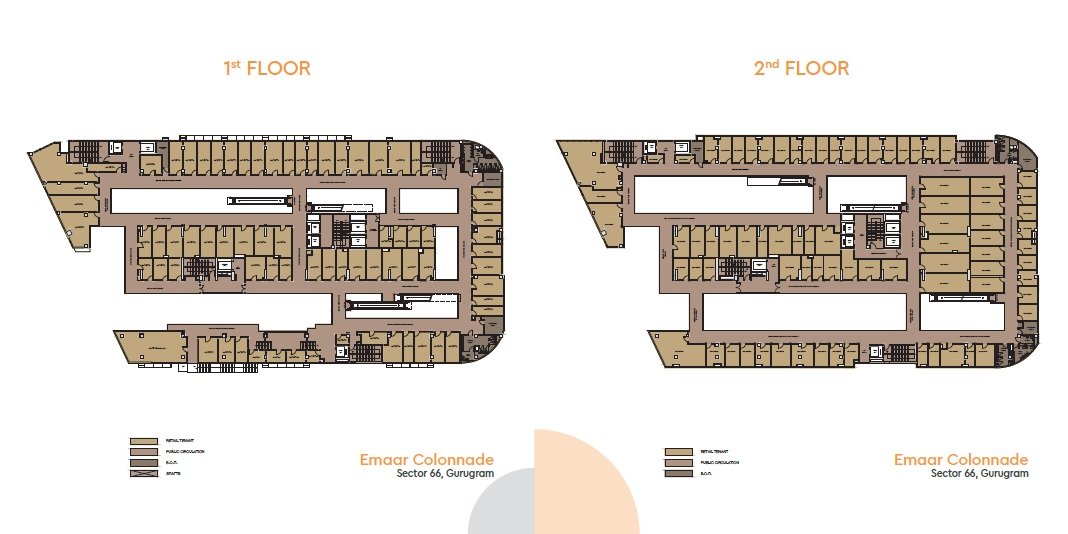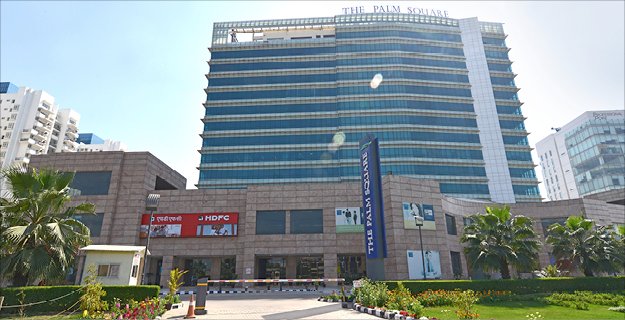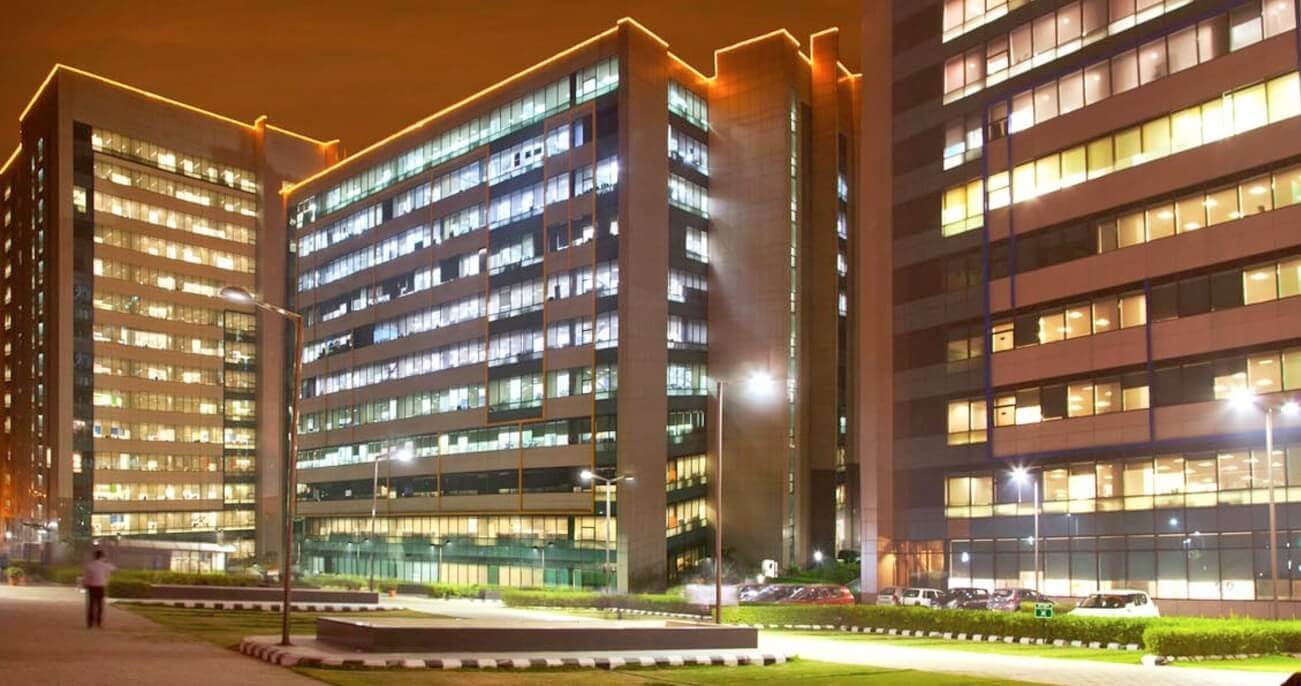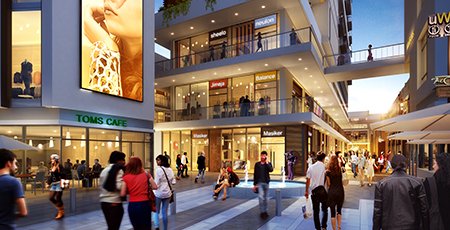Emaar MGF Colonnade is a commercial Project on Sector-66 Golf Course Extension Road, Gurgaon by Emaar MGF Developers. Here, they are offering Shops, Restaurants, Service Apartments and Office Space. The Spaces Offered by Emaar MGF Colonnade are extensively large and available in different sizes from 500 Sq. ft. to 1600 Sq. Ft. Their Floor Plans are highly developed. You will get the Top-Notch Amenities for your Space. This is a Crowded Place of Customers because of having so many residential projects near them. This is a Perfect place for the Retail Shops, Restaurants, Office Space in Gurgaon. This Place is near to Metro Stations
Emaar MGF Colonnade Floor Plan
Emaar MGF Colonnade Amenities
- Hassle-free parking for visitors and residents
- 100% power backup for uninterrupted operations
- Fully air-conditioned spaces with high-speed elevators
- Three floors dedicated to retail and dining with natural light and wide corridors
- One exclusive floor for premium restaurants
- Integrated space with retail outlets, office spaces, and service apartments
- Round-the-clock security with on-ground personnel
- Business-friendly setup with meeting rooms, office spaces, and secretary support
- Service apartments available in studio, single, and two-bedroom formats
- Amenities include personal kitchens, laundry service, gym, swimming pool, yoga studio, air conditioning, and daily housekeeping
- Constructed with advanced safety and security systems
Emaar MGF Colonnade Master Plan
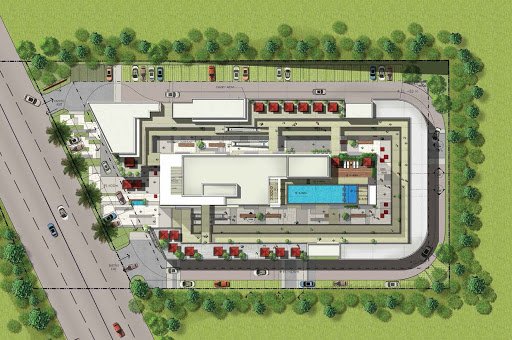
Location Advantages
- It is Located on Golf Course Extension Road.
- Near to the Metro Station.
- Close Proximity to Sohna Road.
- 30 Minute Distance to IGI Airport.
- Near to NH-8
- Near to Catchy Area of 25,000 families.
- Easy Availablity of Local Transport.
Emaar MGF Colonnade Gallery
How Optus Housing Helps You?
Looking to buy or lease premium commercial office space in Emaar MGF Colonnade, Sector-66, Gurgaon? This is your ideal destination for a thriving business address. Get complete information about the project including location, specifications, amenities, floor plans, pricing, payment plan, possession schedule, brochure, reviews, and more.
Simply fill out the enquiry form with your details to receive all the information you need, or contact us directly at +91 9289510105 to speak with our property experts. You’re just a few steps away from securing the perfect space for your business.
Yes I'm Interested
Chat with our expert
+91 9289510105
Disclaimer: This website is a real estate information platform and is not intended to be a promotional or marketing medium for any specific project or developer. The content shared is for informational purposes only and may not reflect the latest updates, approvals, or regulatory status of any listed property. The company has not independently verified the legal standing or RERA* registration of the projects mentioned. Visitors are strongly advised to verify all details, approvals, and legal compliance directly with the relevant authorities or developers prior to making any property-related decisions. The company disclaims any liability arising from the use of information provided herein.

