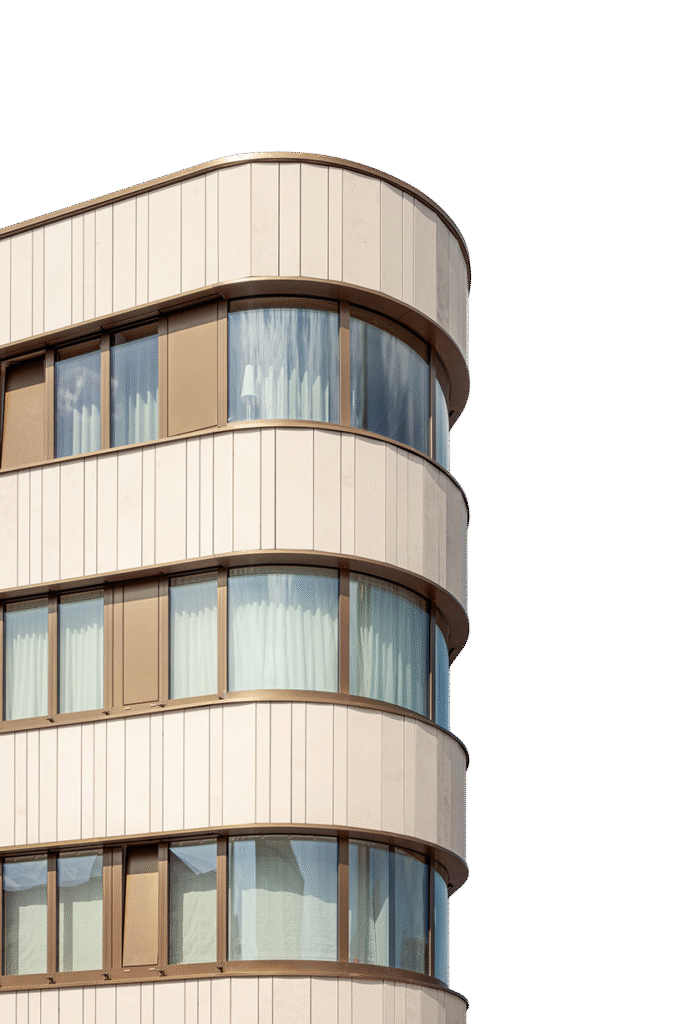Home Means Bonding Home Means Love Home Means Relaxing
A Better Way To Buy A Home
Welcome to AIPL Lake city, Sector 103, Gurugram – an ultra-luxury residential address that redefines modern living with timeless design, world-class amenities, and unmatched exclusivity. Built by AIPL, one of India’s most trusted developers, and designed by Morphogenesis, this project offers everything the elite class desires.
AIPL Lake City Overview
AIPL Lake City is a new-age residential development that promises a sophisticated and secure community experience in Sector 103 Gurgaon. Offering spacious and elegantly planned 3 BHK & 3 BHK+S apartments, G+40 floor with 4 Towers & 4 to a core. The project caters to modern urban families seeking luxury, space and connectivity. Spread across a vast expanse, the high-rise towers boast architectural finesse, advanced safety systems and abundant green zones.
Each residence in AIPL Lake City is Vastu-compliant, designed to optimize natural light, ventilation and spatial efficiency. With a keen focus on sustainability, the project integrates eco-friendly building practices and energy-efficient features. Residents will also benefit from exclusive access to a clubhouse, swimming pool, kids’ play zones, jogging tracks, landscaped gardens and many more.
- Project Name - AIPL Lake City
- Location - Sector 103, Gurgaon
- Developer - AIPL
- Starting Price - ₹ 3.52 Cr*
- Project Area - 10 Acres
- Number of units - 640*
- Size available - 2200 - 2400 sq.ft.
- Total Tower - 4
- Tower floor - G+40*
- Tower floor - G+40*
- Possession Date - 2030*
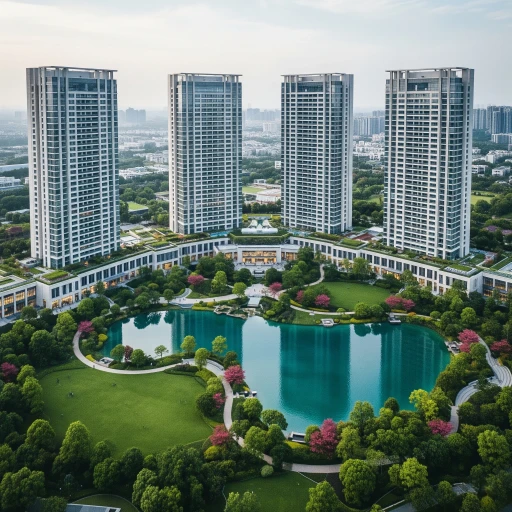
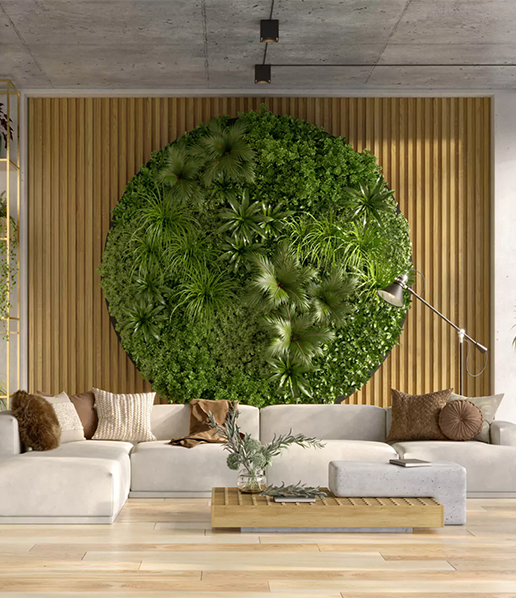
AIPL Lake City Highlights
- Strategically located on Dwarka Expressway, IGI Airport few Mins.
- Lavish 3 BHK & 3 BHK+S apartments with panoramic city views
- 80% open green spaces with vertical gardens and sky gardens
- High-rise towers with premium construction (G+40 floors)
- Multi-tier security system and 24x7 surveillance
- Rainwater harvesting, solar lighting and energy-efficient appliances
AIPL Lake Amenities
Club House
Mini Theatre
Children's Play Area
Yoga & Meditation
Restaurant & Cafes
Landscape garden
AIPL Lake City Floor Plans
AIPL Lake City Sector 103 Gurgaon offers thoughtfully designed apartments that cater to diverse family sizes and preferences. The layout emphasizes luxury, privacy and functionality. 3 BHK and 3 BHK+S starting from 2200 – 2400 sq. ft. – Premium luxury with expansive layouts. Each apartment features modular kitchens, wide balconies, premium flooring, branded bath fittings and provision for air-conditioning units.
AIPL Lake City Connectivity
- Just 2 Minutes from Dwarka Expressway
- Only 15 Minutes to IGI Airport (T3)
- Upcoming Metro Station Within 5 Minutes
- Close to Top Hospitals & Renowned Schools
- Proximity to Leading Business Districts
AIPL Lake City Highlights
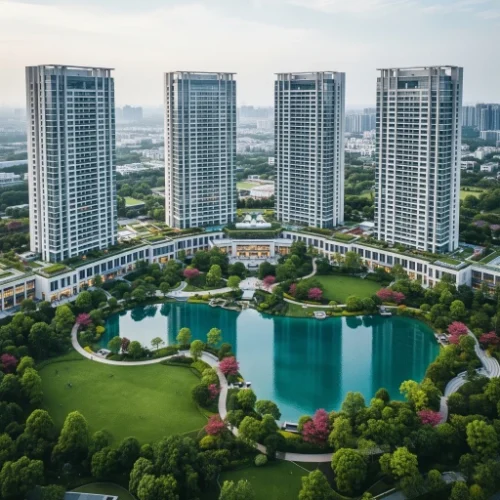
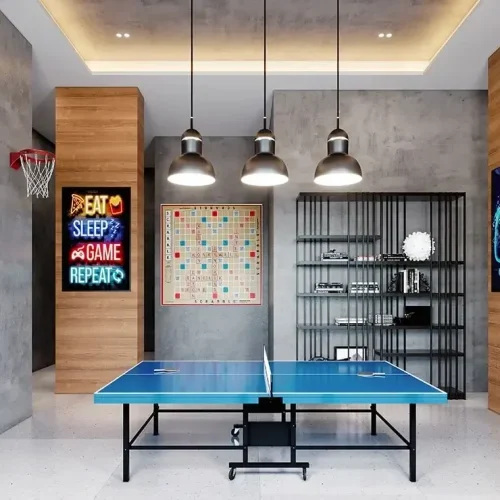
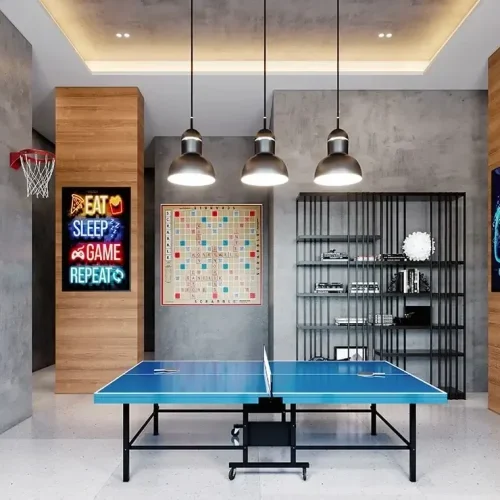
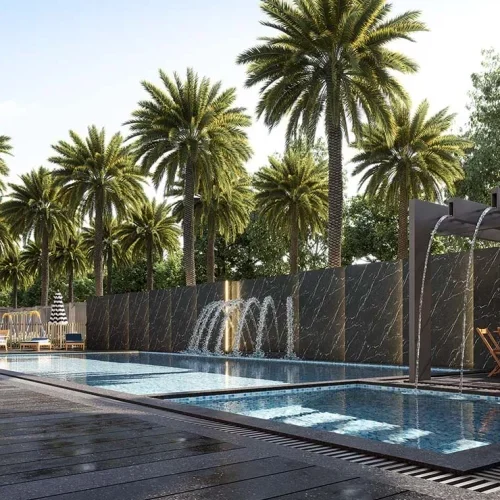
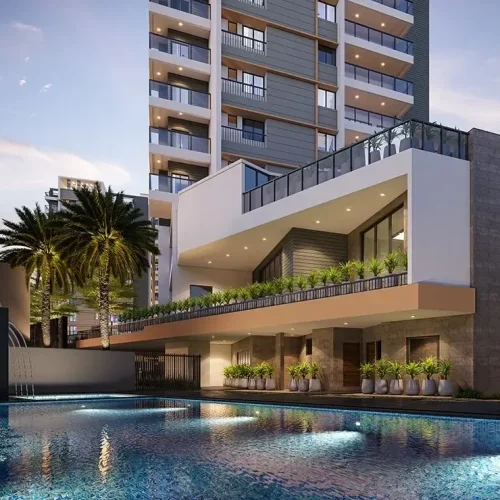
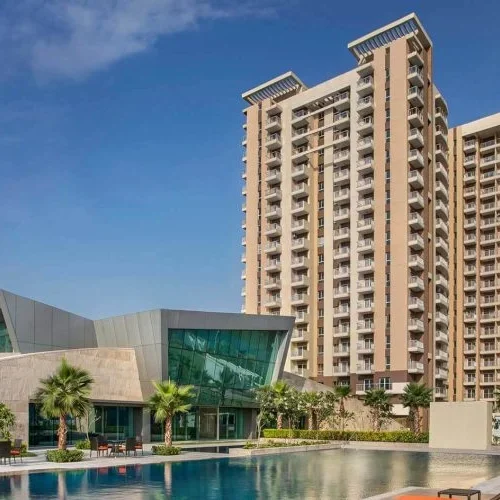
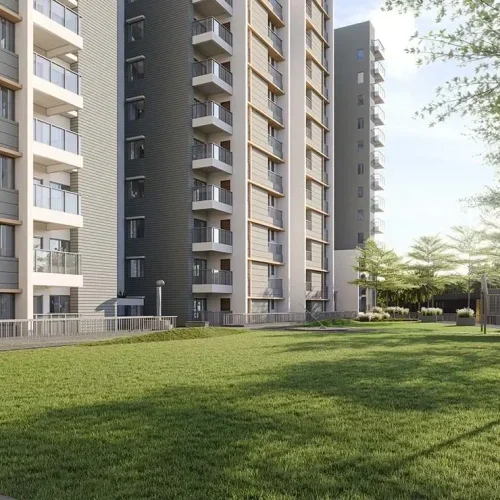
About Lake City by AIPL
Lake City by AIPL is a premium residential offering by Advance India Projects Limited (AIPL), strategically located along the rapidly developing Dwarka Expressway, Sector 103 Gurgaon. Designed to redefine luxury living, the project offers meticulously planned 3 & 3+S BHK apartments that blend contemporary architecture with sustainable design. Whether you’re a family seeking spacious comfort or an investor looking for value appreciation, this project offers the ideal mix of lifestyle and return on investment.
Spread across 10 Acres thoughtfully designed landscape, AIPL Lake City is not just about high-rise towers it’s about creating a holistic living experience. With over 75% open green spaces, landscaped gardens, pedestrian-friendly pathways and world-class amenities, the project promotes a lifestyle centered around wellness, tranquility and convenience.
Every apartment in Lake City is planned to maximize space utilization, natural light and cross-ventilation. Interiors reflect sophistication, featuring premium fittings, modular kitchens, imported flooring and smart home features. The project also boasts of a grand clubhouse, fitness center, swimming pool, multipurpose hall and co-working spaces – perfect for modern families and professionals alike.
Being a RERA-registered project, AIPL Sector 103 ensures complete transparency, timely possession and legal security, making it a trustworthy investment in today’s competitive Gurgaon real estate market. Moreover, its location on the Dwarka Expressway offers excellent connectivity to IGI Airport, NH-8 and Delhi, making it a preferred destination for both end-users and investors.
Whether you’re looking to elevate your living standard or generate long-term returns through real estate investment in Gurgaon, AIPL Sector 103 promises to exceed your expectations in every way.
AIPL Lake City Sector 103 Gurgaon – Premium Living
Disclaimer : This website is only for the purpose of providing information About the AIPL Lake City. Any information which is being provided on this website is not an advertisement or a solicitation. The company has not verified the information and the compliances of the projects. Further, the company has not checked the RERA* registration status of the real estate projects listed herein. The company does not make any representation in regards to the compliances done against these projects. Please note that you should make yourself aware about the RERA* registration status of the project.
Our Location
F-17/5, 3rd Floor (Top Floor), Sunset blvd, Opposite Mmi School, DLF 1, Gurgaon, Haryana, 122002
© 2025 Optus Housing. All rights reserved.

